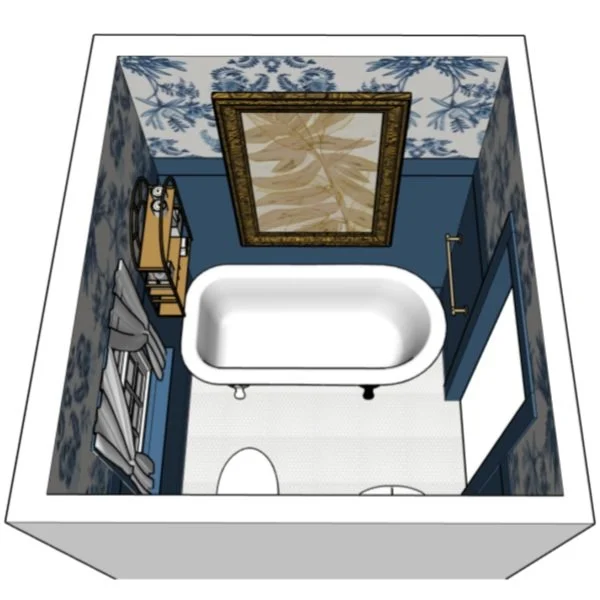CUSTOM 3D MODELS
of your kitchen or bathroom
You have a dream for your kitchen or bathroom, but you don’t know if it will work, if you will like the way it looks, or how you will make it a reality.
Imagine seeing your dream kitchen or bathroom before it’s built—down to the dimensions. With my custom 3D SketchUp models, you can.
No more second-guessing layouts or materials. Just accurate visuals that help you see your design before you commit.
READY TO VISUALIZE YOUR DREAM SPACE?
LET’S GET STARTED TODAY!
Where to start:
Complete Questionnaire
Upload Photos of Your Space
Upload Dimensions. Not sure how to do that? Check out the instructional video below!
What to expect:
I’ll take your provided space measurements and turn them into detailed models that bring your vision to life, so you can make design decisions with confidence.
A presentation with key dimensions and notations to clearly explain the design. Check out an example below!
Generic material and appliance selection so you have the flexibility to shop around and select the perfect option for you.
One round of revisions and hourly updates to follow.
value of a custom model
Meet your designer
MELISSA
wife to wonderful husband | mama to 3 kiddos | interior designer
I am dedicated to helping you create a home that is intentional, beautiful, and yours, so let’s get started!
Testimonials
FOR THE LOW PRICE OF $799 YOU WILL RECEIVE:
Custom design based on your home dimensions, your style, and how your family functions
(3) Still images of a custom drafted 3D model representing your kitchen or bathroom
A presentation showing general cabinet style and key dimensions/notations for simple understanding and ease of communication with a contractor
Generic material and appliance selection to discuss availability with your local retailers and contractors
One round of revisions
Additional revisions are charged by the hour at $75 per hour








