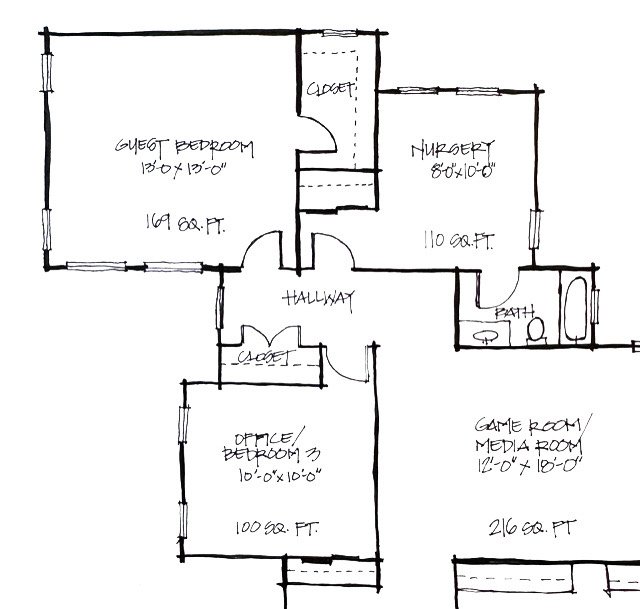SERVICES
-

PALETTE PACKAGE
The simplest of design options, this is for the “I just need someone to tell me what to do” client. Our Space Stylists will curate a custom PDF document composed of a decided upon number of options for a pre-determined space or home. The palette package will include atleast 4 inspiration images, and an appropriate number of recommended interior selections for each option.
The intent of the Palette Package is to be used as a purchasing map to create a truly custom home that reflects your family, while staying on theme. The specifications/brands of recommended interior selections are not included for each option, but are available for the option of your choice upon request.
-

MATERIAL/FURNITURE SELECTION
A Material or Furniture Selection process will include discussing the client’s inspiration or design goals, and Space Stylists & Co proposing options in a digital PDF format for Client approval.
Once an option or direction has been approved, Space Stylists & Co will obtain physical material samples of the recommended finishes or furniture for final approval by the client.
-

3D MODEL RENDERS
Our 3D Models are drafted in Google SketchUp. We will create a 3D model based on your home, and will provide still 2D images of the proposed design solution. Depending on the scope, these images may be white models, or have material selections applied.
-

ALTERED IMAGE
For instances where the Client has an existing photo that they would like alternate design options proposed for, Adobe Creative Suite Photoshop will be used to alter and edit the existing image. This could include exploring color options, and minor physical changes.
-

CONTRACTOR COLLECTION
A notated PDF presentation of your project that includes more detailed information, such as estimated dimensions (cabinet widths), notes on expected demolition and additions for each area, and specific client requests.
This is a great way to begin a conversation with a contractor and will assist with communication and getting everyone on the same page!
-

FLOOR PLAN CONSULTATION
This option is perfect for anyone in the new construction or big renovation process. Our qualified Space Stylists will review your new floor plans from an interior perspective, considering sight-lines, accessibility, and overall quality of living of your potential space. After initial review of the floor plan, the Floor Plan Consultation includes a 1 hour virtual call to review our notations, and we will send a notated PDF and summary that you can provide to your architect, builder, or design team to incorporate into your home.
This Floor Plan Consultation is for homes up to 2,500 square feet, for projects greater than 2,500 square feet, contact info@spacestylistsco.com to discuss pricing.
HOMEOWERS
BOOK A CONSULTATION
The first step is always an analysis of the current situation. Select from our wide range of services to select the best consultation option for you and your home.
