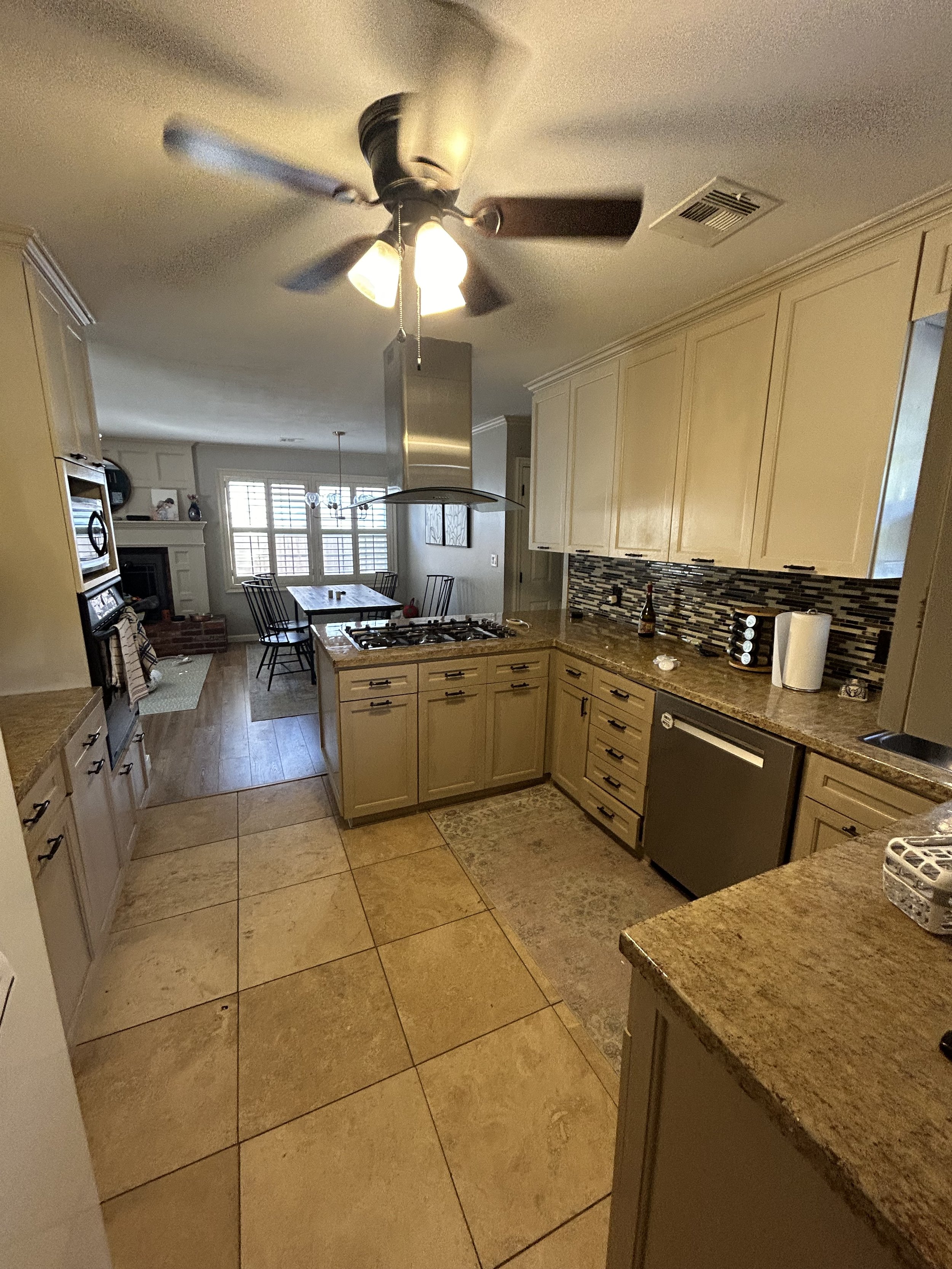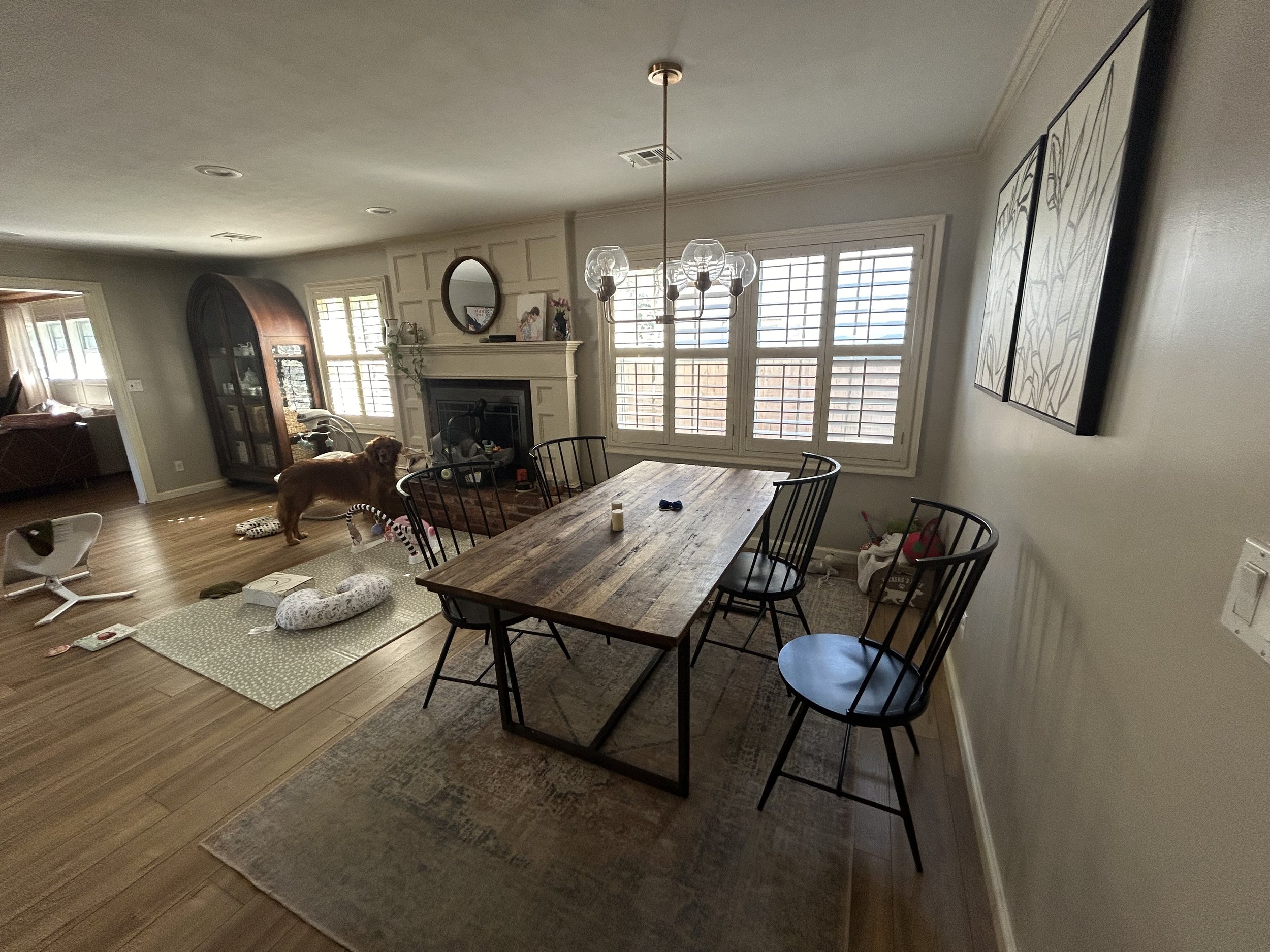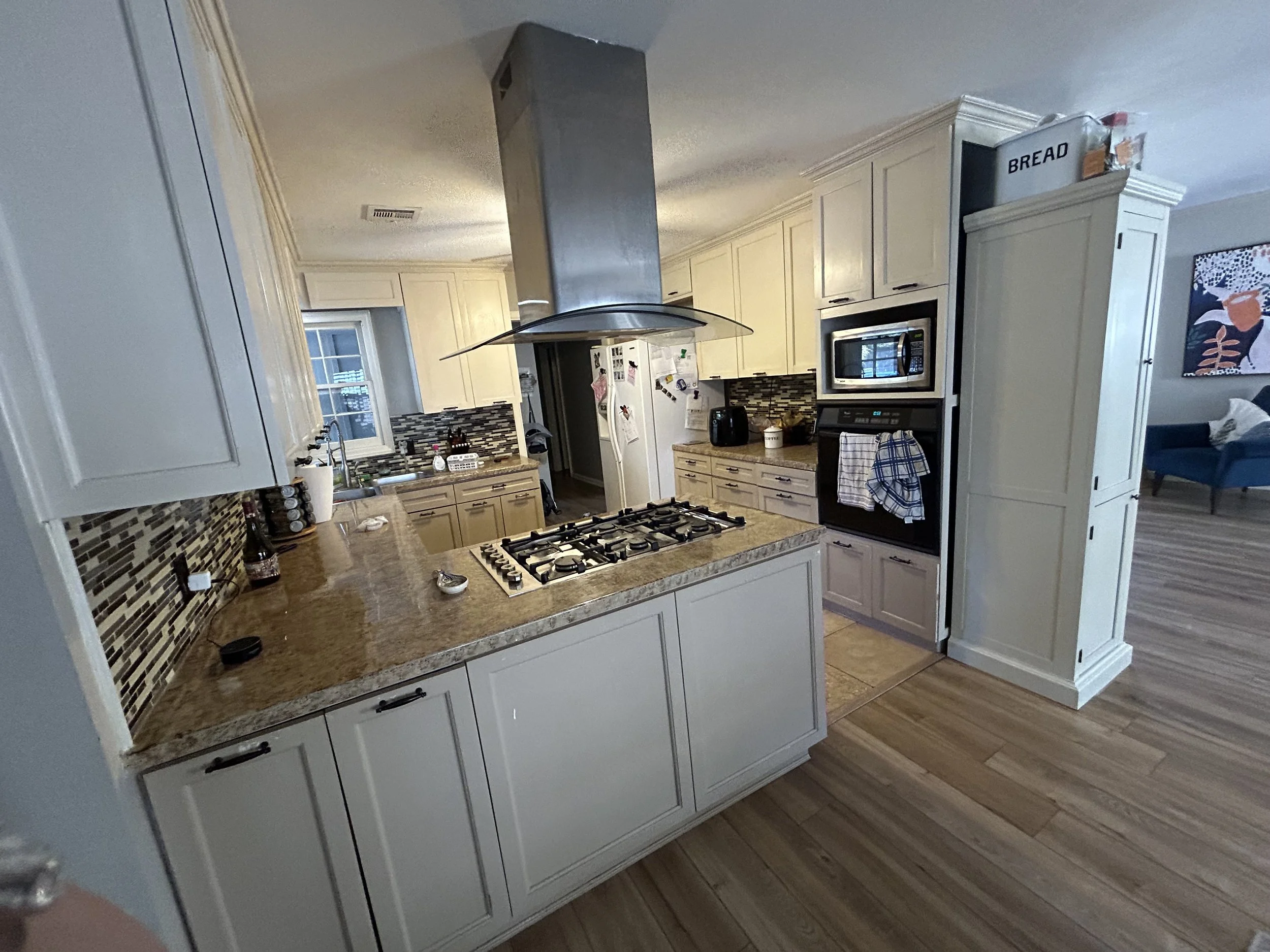This kitchen design was for a full kitchen remodel, with hopes to achieve a more cohesive layout and open concept feel, without removing the likely load bearing wall in the center of the kitchen/dining space. The couple also wanted to update the finishes in the kitchen to be a timeless, classic look.
The current kitchen layout is very separated, with a peninsula dividing the kitchen space to the existing dining area. The couple hoped to move their dining area into where they had a formal sitting space, and create a truly beautiful table scene for hosting friends and family. Moving the dining would allow for a larger kitchen, however, the windows along the exterior wall were causing pause on how the kitchen expansion could really work.
Space Stylists & Co. stepped in to help develop some custom designs for the family. After a few rounds of revisions and discussions on adjacencies, the family had the model images and a PDF that they could take to contractors to have them price.
We can’t wait to see what the final product looks like!!
KITCHEN RENOVATION
white azaela
HIGHLIGHTS:
300 SQUARE FEET
KITCHEN
INTERIOR DESIGN









